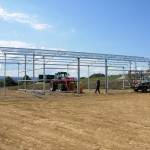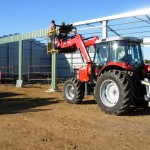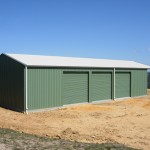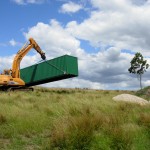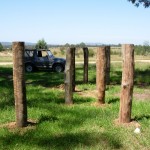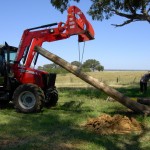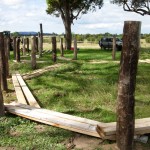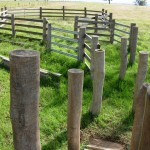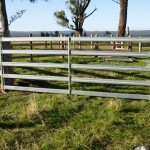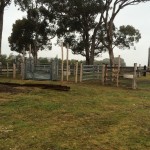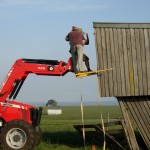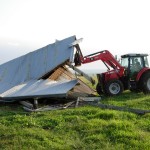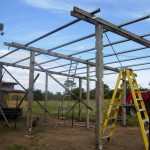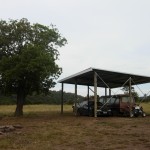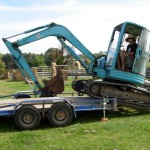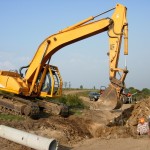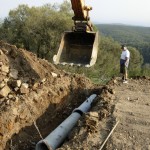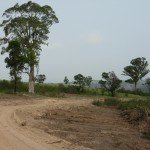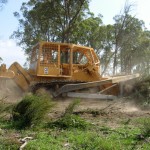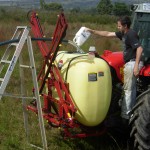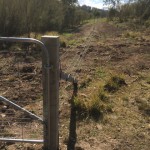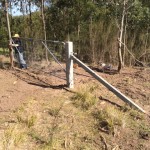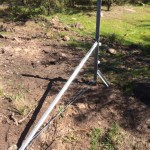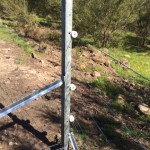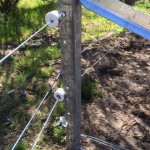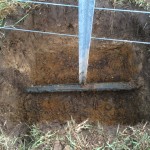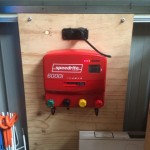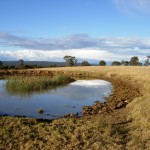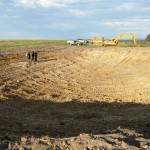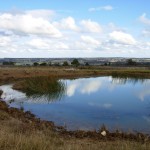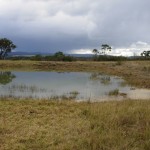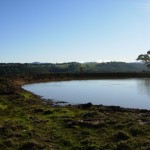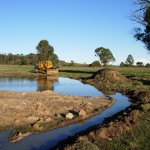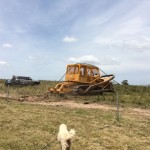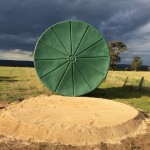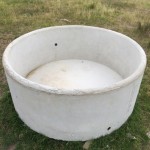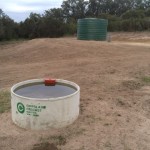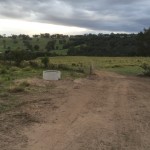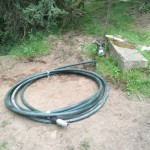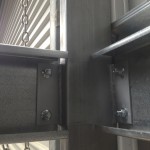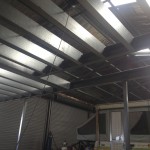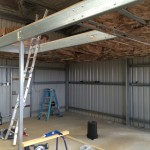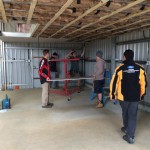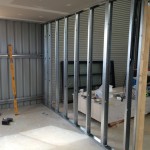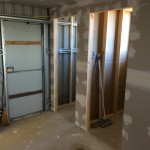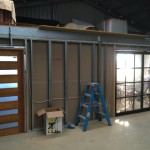The Shed
The 24x10x5.5m shed was one of the first projects. It arrived flat packed without instructions. A couple of phone calls and visits to the supplier sorted out most challenges. The rest we figured out along the way. Took approximately 5 months to complete. The 40′ hi-cube container was relocated next to the completed shed.
Stockyards
A mammoth job to construct post and rail stockyards.
Hay Barn Relocation (The Shack)
A thunder-storm flatten the only infrastructure on the farm. We reused some of the materials and resurrected in a less exposed location.
Roads
We have constructed 2.5 kms of gravel road that effectively covers the length of the property running parallel to the river. Many sets of culverts were used to direct storm water under the road.
Clearing
We have a perpetual challenge with regrowth consuming the grazing land. The most effective method for removal and control is dozer into wind rows, burn and maintain with spray (brush-off). It may not be environmentally friendly, but we have no choice.
Fencing
When the property was acquired, it only contained 50% of the perimeter fences. We entered into an agreement with the East Gippsland Catchment Management Authority to fence off the river frontage. This includes approximately 21 hectares of crown land and 42 hectares of our land within a riparian management zone.
Dams
Cleaning and reconstructions of existing dams done over several years.
Water Troughs
Off stream water for cattle using 30,000 litre poly tanks and concrete water troughs connected with 1 1/2″ rural poly pipe. The front of the property is fed from the 110,000 rain water tank captured off the shed roof, while the bottom of the property is pumped from the river. Cattle prefer to drink from troughs, so dams become a secondary source.
Mezzanine Floor
Closing in one bay of the shed to create basic weekend facility. Welded tags to the existing columns to attach 200mm C-purlins bearers and joists. Used 19mm chipboard for the floor and 16mm plaster board for the ceiling, R4.0 Earthwool Thermal Batts 200mm for the ceiling and R2.0 Earthwool Thermal Batts 90mm for the walls.
