Being eco friendly is a major component of the farm, so when ex-corporate office partitioning is being dumped, we jumped at the chance to pick these up so we could reuse them.
The idea of small cabins, large enough to hold a queen size bed, some room for changing, clothes storage, etc was born.
Each panel measurement is 2.7m high by 1.15m wide and very heavy, requiring four people to manage it. The panels are made up of aluminium joinery, cement sheeting (internal), MDF (outer), insulation batts and steel bars for interlocking panels.
The whole cabin has two panels per side with the front area being framed with timber for a window and door. Measurements are 3.8m deep and 2.8m wide. Height is 3.2m at the roof peak.
There are enough panels to make three cabins, using six per cabin. A veranda compliments the cabins to give some shelter. A window in the back and another window and door in the front gives excellent ventilation.
So here is the first office – still in construction. The tractor and pallet mover was required to move it out of the shed and the excavator was required to lift onto the truck for the trip to its final resting place. The shed bay opening height is 3.5m, so only delta of 300mm between the highest point of The Office and shed bay opening. Once relocated and levelled, the corrugated iron roof and cement sheet outside walls will be done.
Lighting and power sources will be installed and connected to the solar grid.
A time-lapse video unloading The Office onto temporary stumps.
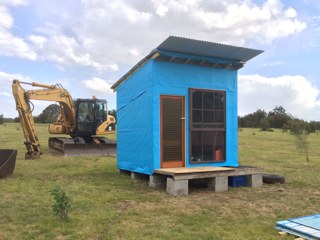
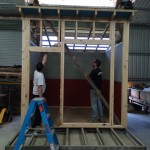
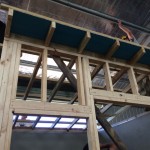
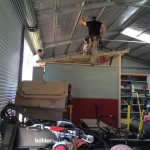
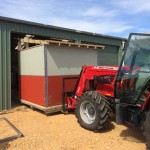
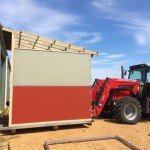
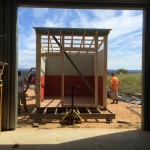
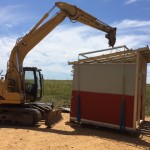
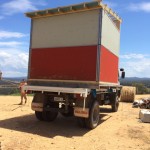
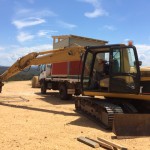
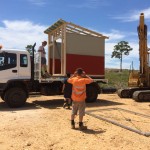
Leave a Reply